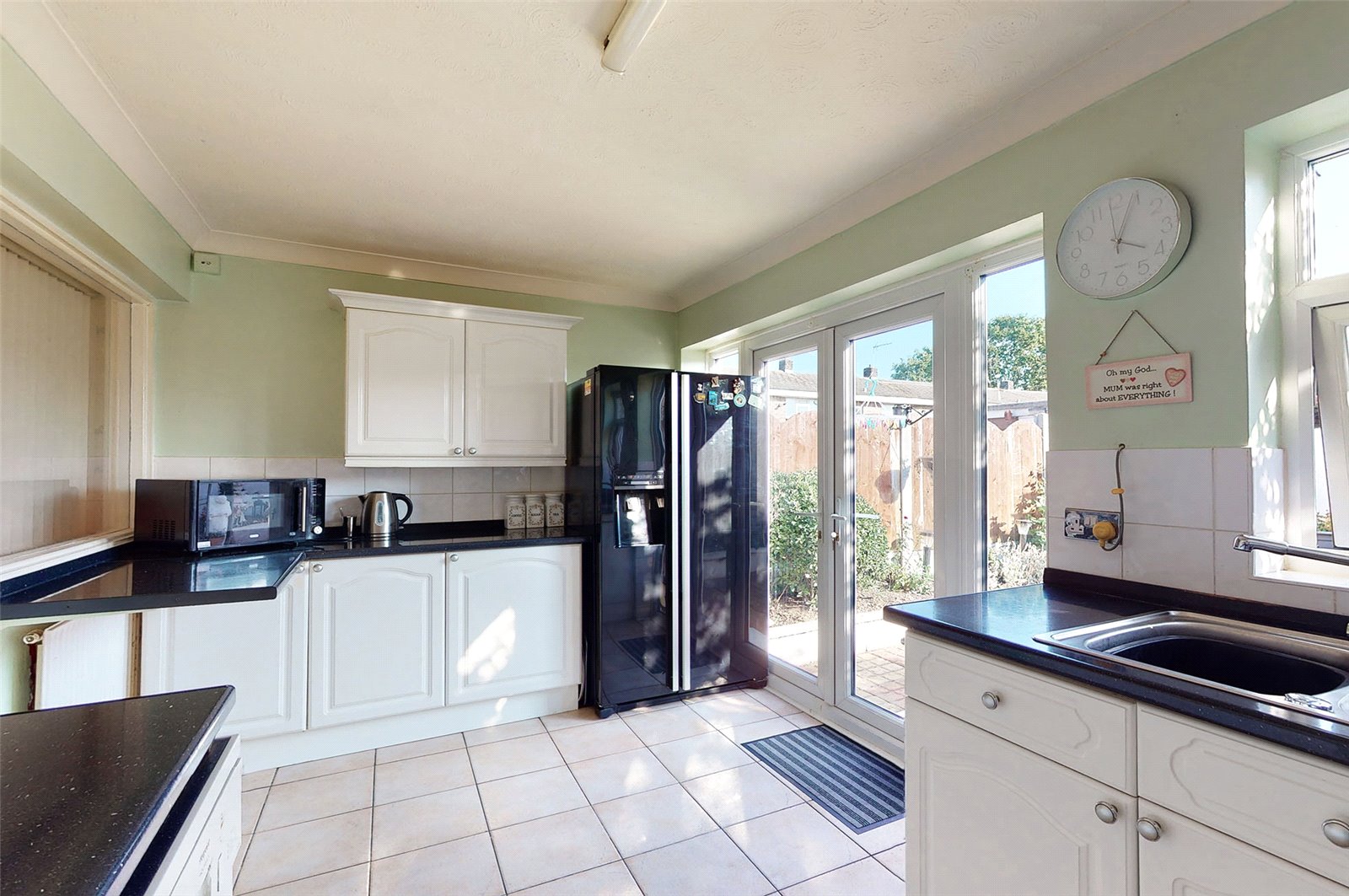

Woolmer Green, Lee Chapel North, Basildon, Essex, SS15 5LL
- Ref: KEA200509
- Type: House
- Availability: Under Offer
- Bedrooms: 3
- Bathrooms: 2
- Parking: Off Street Parking
- Outside Space: South Facing Garden
- Tenure: Freehold
-
Make Enquiry
Make Enquiry
Please complete the form below and a member of staff will be in touch shortly.
- Virtual Tour
Property Summary
Situated in the popular Lee Chapel North area is this three bedroom terraced house with off street parking for several vehicles, a ground floor shower room and first floor bathroom. Solar panels to remain. This property is being offered with no onward chain and to fully appreciate an early internal viewing is strongly advised.
Full Details
Entrance Hall
Stairs leading to first floor, radiator, vinyl floor.
Living Room 4.72m x 4.04m
Double glazed window to front, power points, vinyl floor, under stairs storage cupboard, telephone point, feature flame effect electric fire.
Dining Room 2.84m x 2.6m
Power points, radiator, thermostatic heating control, vinyl floor .
Kitchen 4.32m x 2.46m
Double glazed window and double doors leading to rear, kitchen units comprising high level units, base level units and drawers, roll edge work surfaces, inset stainless steel one and a half sink unit with mixer taps, space for cooker with extractor above, radiator, tiled flooring.
Bathroom/WC 3.28m x 2.34m
Comprising low level WC, fully tiled shower cubicle, wall mounted wash hand basin, mixer taps, cupboards beneath, tiled walls, plumbing for auto washing machine, spot lights.
Landing
Access to loft.
Bedroom One 4.34m x 11
Double glazed window to front, power points, TV point, fitted wardrobes, radiator.
Bedroom Two 3.7m x 3.23m max
Double glazed window to rear, power points, radiator, storage cupboard housing central heating boiler.
Bedroom Three 3.28m x 2.06m
Double glazed window to front, power points, radiator, over stair storage cupboard.
Bathroom/wc
Double glazed windows to front, half tiled splashback to walls, suite comprising low level wc, pedastal wash hand basin, panel bath with mixer taps, vinyl floor.
Rear Garden Approx. 7.62m
Being completely paved, with raised flower beds at borders, outside tap, outside light, brick built shed with power and light connected, door leading to rear access. Solar panels to remain.
Front
Being completely paved, offering off street parking.
Mortgage Calculator
