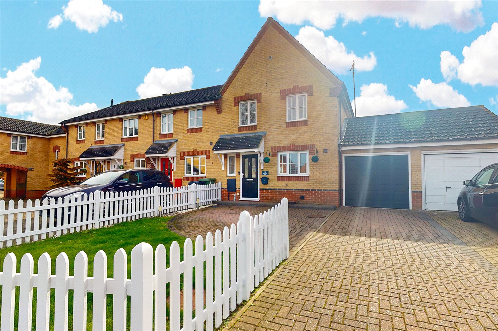
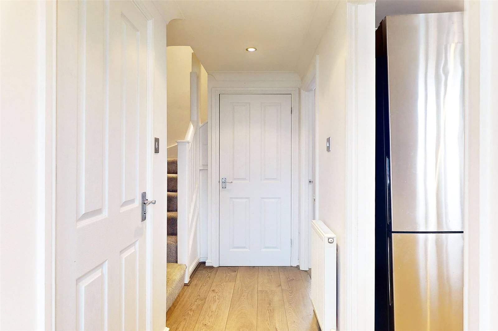
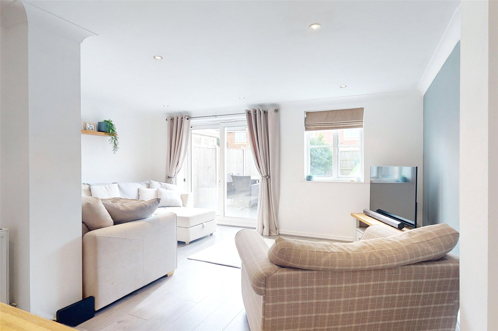
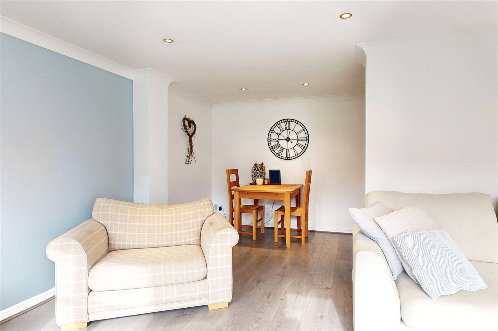
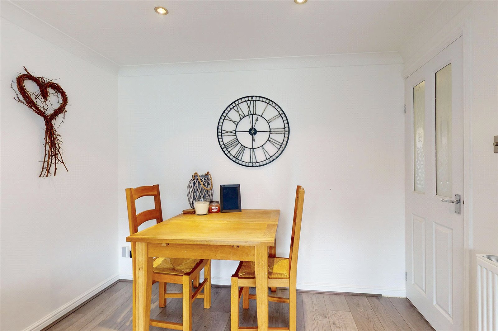
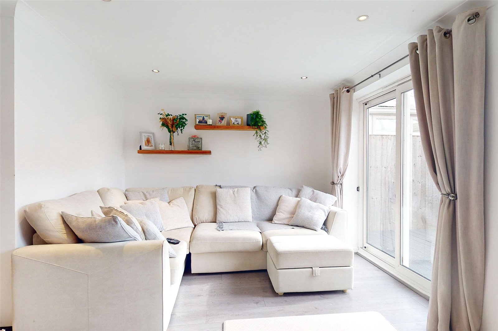
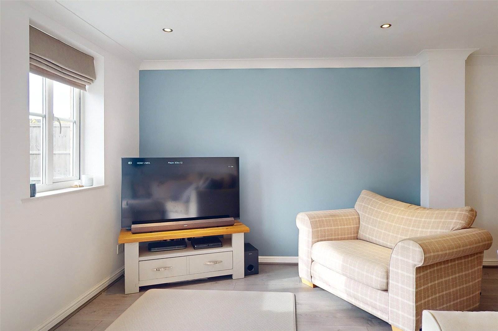
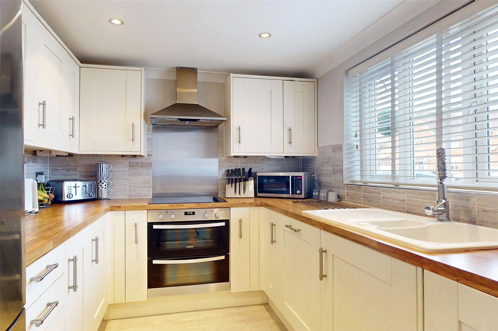
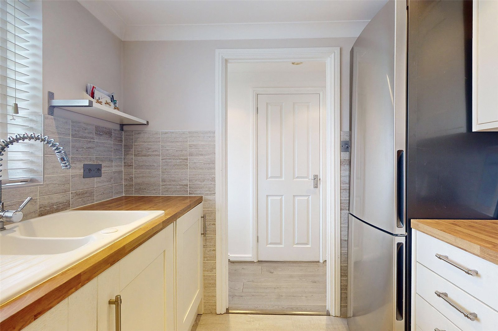
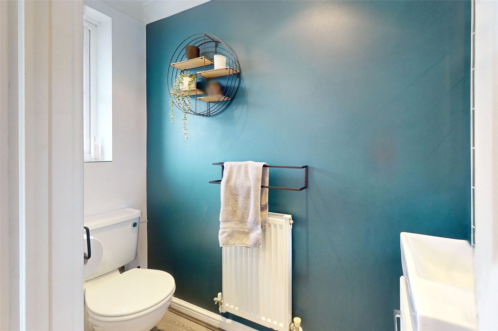
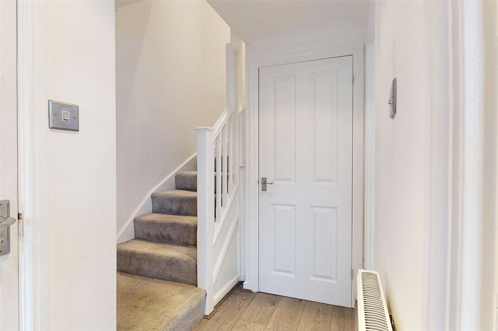
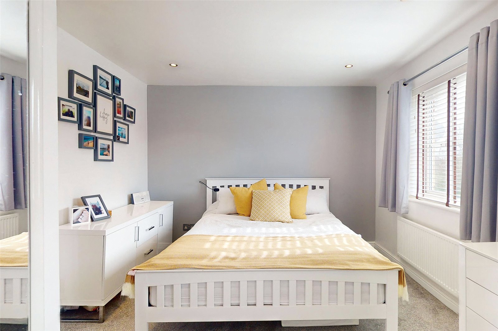
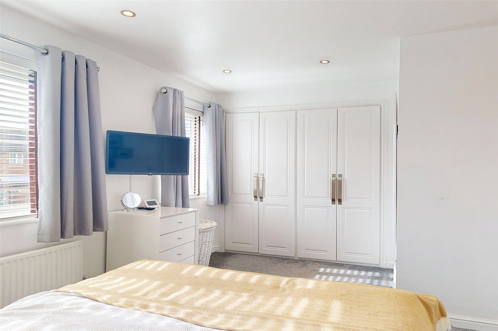
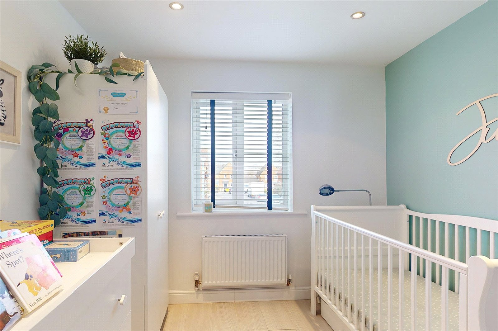
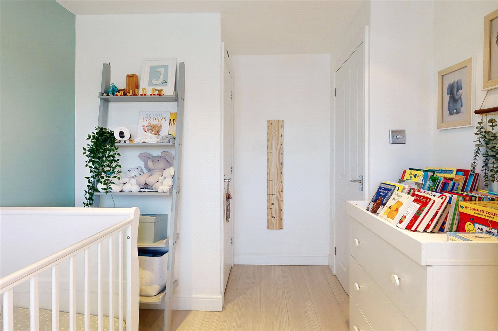
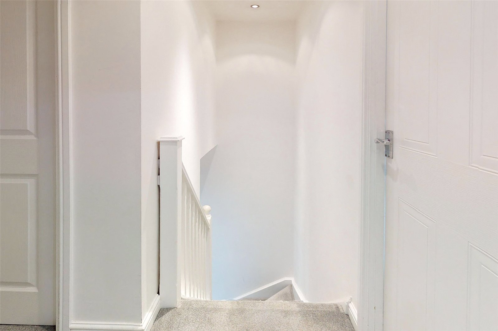
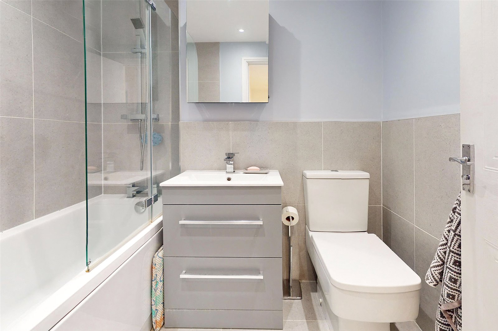
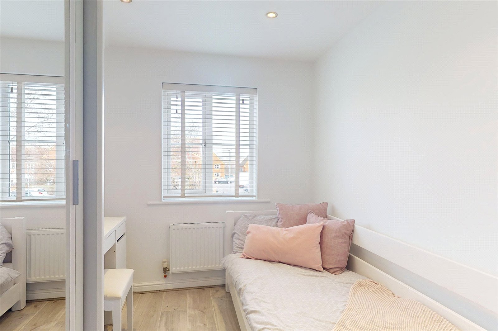
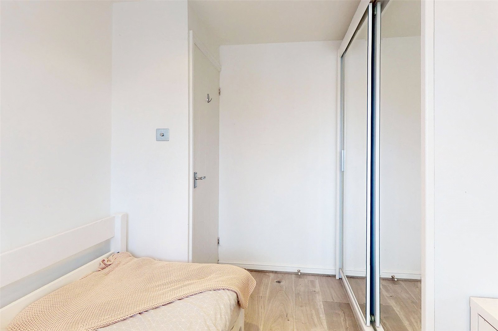
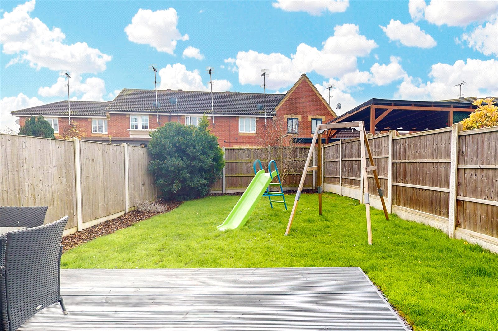
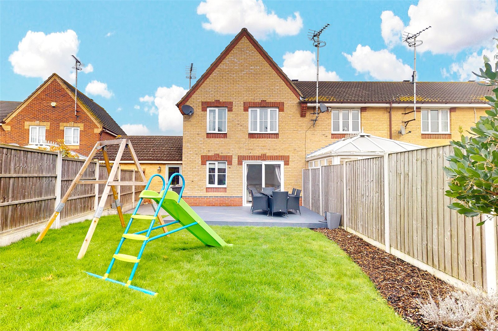





















Mopsies Road, Basildon, Essex, SS14 1GA
- Ref: KEA240029
- Type: House
- Availability: Under Offer
- Bedrooms: 3
- Bathrooms: 2
- Reception Rooms: 1
- Parking: Single Garage
- Outside Space: South Facing Garden
- Tenure: Freehold
-
Make Enquiry
Make Enquiry
Please complete the form below and a member of staff will be in touch shortly.
- View EPC
- Virtual Tour
Property Summary
Conveniently located within easy access to Basildon town centre and Basildon Main line station and Pitsea main line station with links to London Fenchurch street and Southend central, Close to local schools, shops and transport link is this immaculately presented three bedroom end terraced house with attached garage and own drive offering parking for three vehicles, fitted kitchen, L shaped lounge/diner, down stairs cloakroom, family bathroom and rear garden. To fully appreciate this property, an early internal viewing is strongly advised.
Full Details
The Accommodation Comprises of
Entrance Hall
Cloakroom
Opaque double glazed window to front, suite comprising of low level WC, wall mounted wash hand basin with cupboards beneath, radiator, wood laminate floor, spot lights.
Kitchen 2.95m x 2.24m
Double glazed window to front, kitchen units comprising of range of eye level units, base level units and drawers, ample work surfaced with inset electric hob and oven beneath, extractor hood above, ceramic inset one and a half sink units and drainer with mixer taps and cupboards beneath, half tiled splash backs, power points, space for fridge freezer, spot lights.
Lounge Area 4.67m x 2.9m
Double glazed window to rear, power points, TV points, wood laminate floor.
Dining Area 2.67m x 1.9m
Landing
Bedroom One 4.27m x 2.97m
Two double glazed window to rear, power points, radiator, built in wardrobe, TV point, dimmer light.
Bedroom Two 3.28m x 2m
Double glazed window to front, power points, TV point, spot lights, laminate floor, built in cupboard.
Bedroom Three 3.07m x 2.18m
Double glazed window to front, power points, spot light, radiator, TV point.
Bathroom/WC
Bathroom suite comprising of low level WC, pedestal wash hand basin, panelled bath with shower attachment, part tiled splash backs.
Rear
Aprox 30ft with immediate paved patio remainder being laid to lawn, door leading to attached garage
Attached Garage
Up and over door, power and light connected, ample attic storage.
Mortgage Calculator
