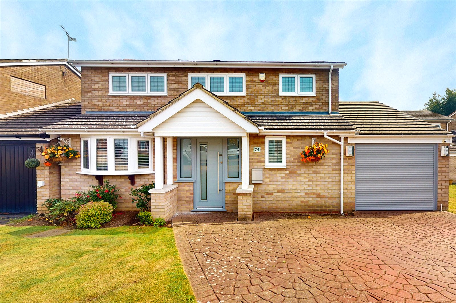

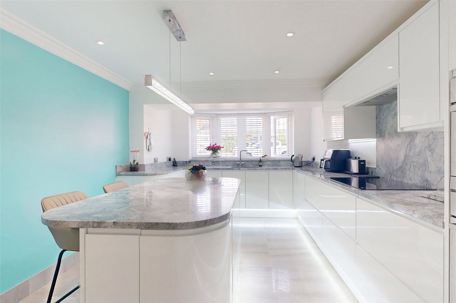
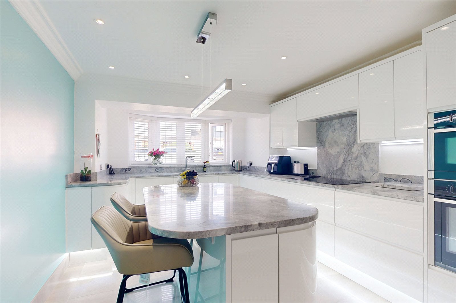
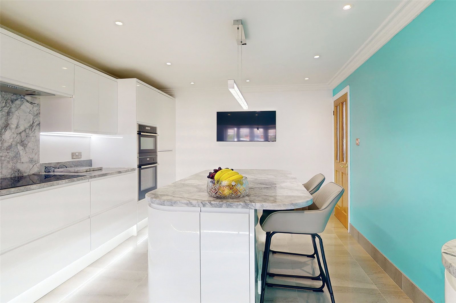
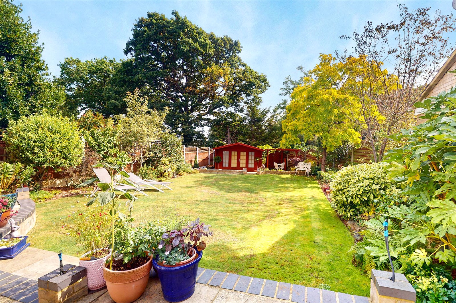
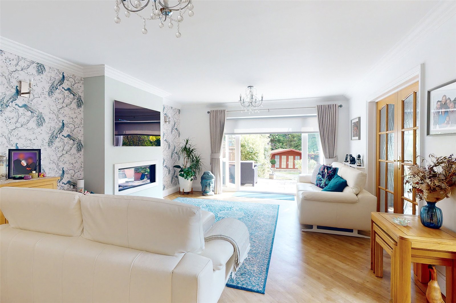
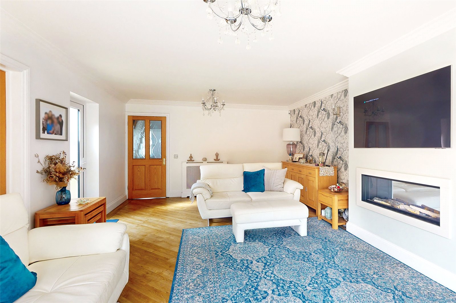
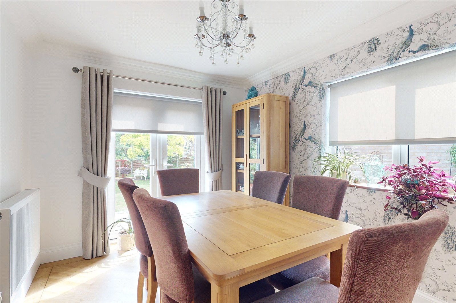
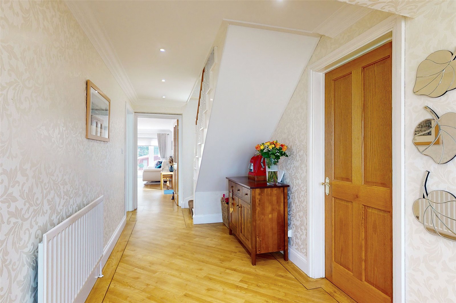
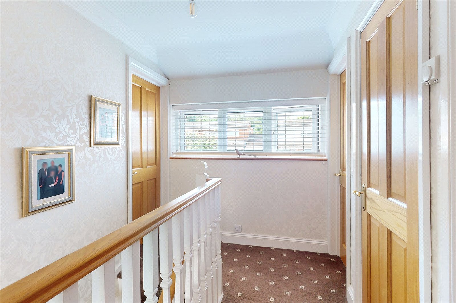
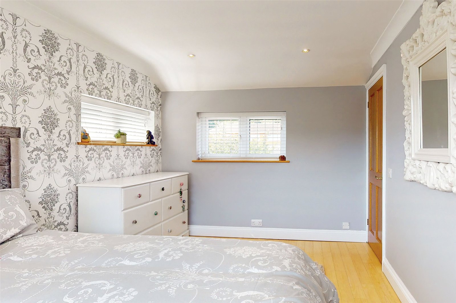
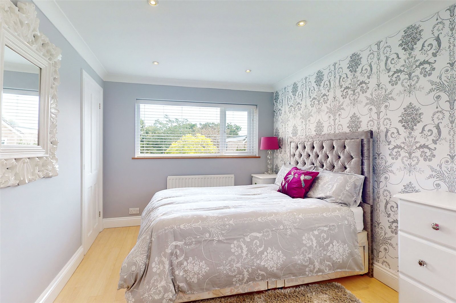
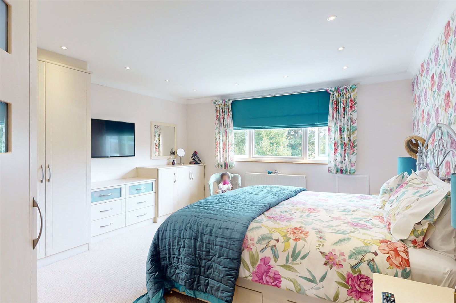
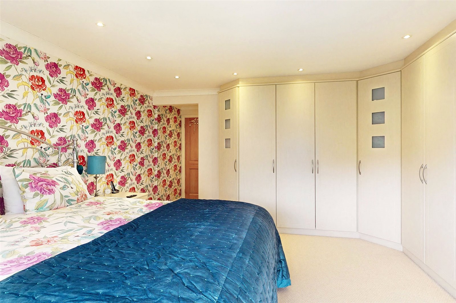
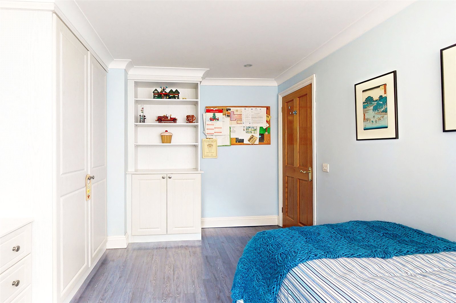
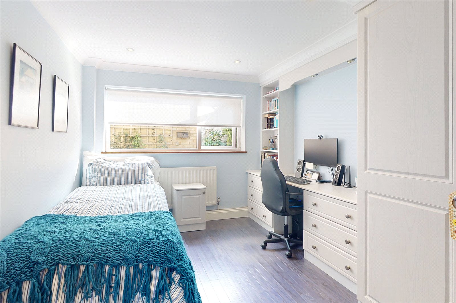
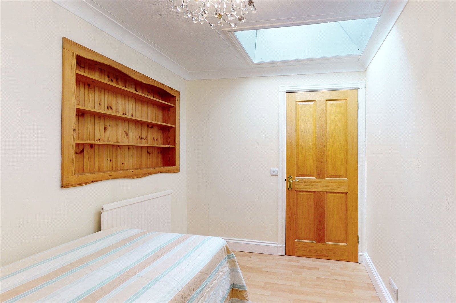
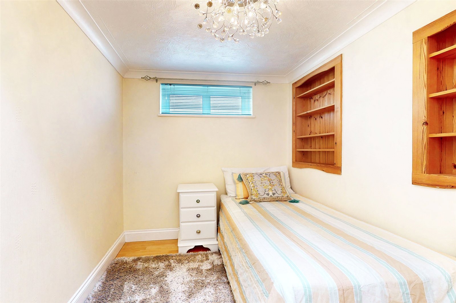
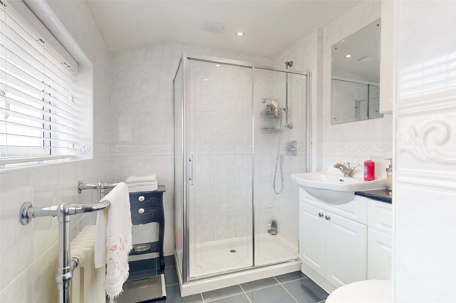
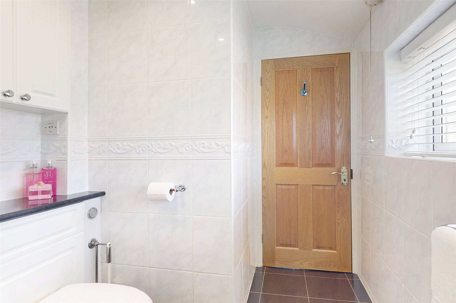
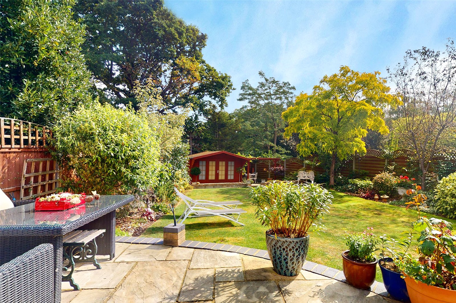
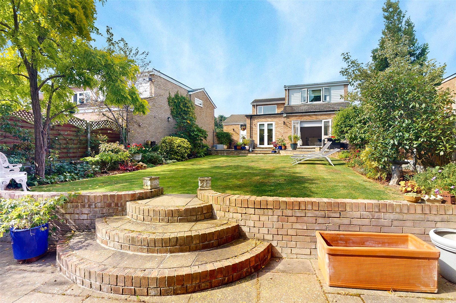
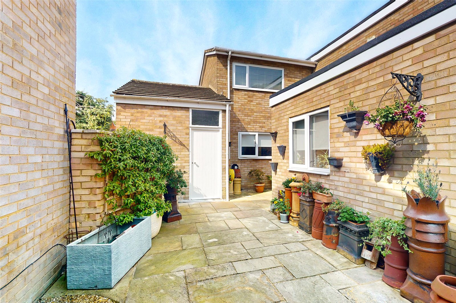
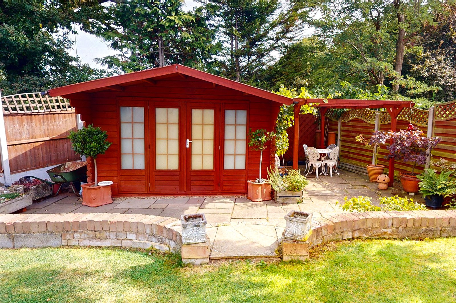
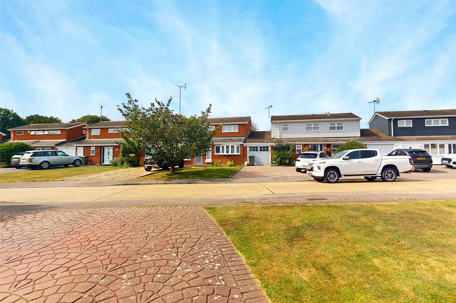


























Four Bedroom Extended Link Detached House With Driveway And Garage
- Ref: KEA230238
- Type: House
- Availability: Under Offer
- Bedrooms: 4
- Bathrooms: 2
- Reception Rooms: 2
- Parking: Single Garage
- Outside Space: South Facing Garden
-
Make Enquiry
Make Enquiry
Please complete the form below and a member of staff will be in touch shortly.
- Floorplan
- View EPC
- Virtual Tour
Property Summary
We Are Thrilled To Bring To The Market This EXTENDED Four Bedroom Link Detached House Which Has Many Fine Features.
The Property Benefits From A 15' X 13' Master Bedroom, A Superb 16' White Fitted Kitchen, Ground Floor Cloakroom, 23' in Length Garage And Overall Being Well Maintained By The Present Sellers. The Property Is situated In the Sought after Location of LEE CHAPEL SOUTH Being within Walking Distance of Basildon Railway Station (Fenchurch Street Line) And A stone’s Throw from Langdon Hills Nature Reserve. We would Strongly Advise an Early Internal Viewing to Avoid Disappointment.
Full Details
Entrance Hall
Amtico flooring, coving to smooth ceiling with inset ceiling spotlights, radiator
Ground Floor Cloakroom
Low level wc, wash hand basin, tiled floor, opauqe double glazed window to front.
Fouth Bedroom 3.96m x 2.74m
Double glazed window to rear, Amtico flooring, fitted wardrobe and dresser unit, radiator, coving to smooth ceiling with inset ceiling spotlights.
Kitchen 4.88m + Bay x 3.05m
Range of white fitted units comprising inset one and a half bowl single drainer sink unit with cupboards below, drawers and cupboards with matching eye level wall units, split level induction hob and double oven/steamer/microwave, built in fridge/freezer, built in dishwasher, marble worktops, tiled floor, breakfast island, double glazed bay window to front, coving to smooth ceiling with inset ceiling spotlights, plinth lighting.
Lounge 6.1m x 3.96m
Double glazed french doors to rear leading to garden, coving to smooth ceiling, feature fireplace, Amtico Flooring, two radiators, french doors leading to dining room, opaque double glazed door to side leading to garden.
Dining Room 3.35m x 2.44m
Double glazed french doors to rear leading to garden, double glazed window to side, Amtico flooring, radiator.
First Floor Landing
Built in airing cupboard, double glazed window to front, coving to smooth ceiling.
Bedroom One 4.57m x 3.96m
Double glazed window to rear, fitted wardrobe unit, coving to smooth ceiling, radiator.
Bedrroom Two 3.96m x 2.74m
Double glazed window side, rear and front aspects, Amtico flooring, radiator, coving to smooth ceiling, built in cupboard/wardobe.
Bedrrom Three 3.05m x 1.83m
Opaque double glazed window to side, skylight window, radiator, laminate flooring.
Showeroom
Seperate double shower cubicle with Monsoon shower, Amtico flooring, fully tiled walls, vanity unit with inset wash hand basin, low level wc, opaque double glazed window to front, heated towel rail.
Exterior
Rear Garden
Paved patio, laid to lawn with mature shrub borders, personal door to garage, outside tap and light. sumer house to rear with patio.
Garage 7m Total Lengh
Electric security shutter door. power and lighting, utility area to rear, plumbing for automatic washing machine, door to rear garden.
Front
Laid to lawn, own independant driveway leading to garage.
Mortgage Calculator
