Under Offer
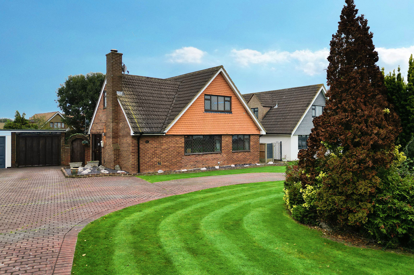
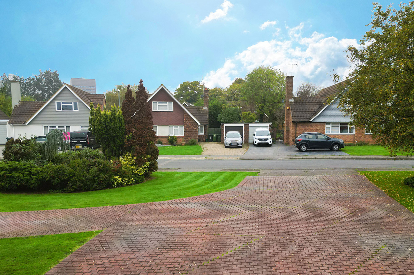
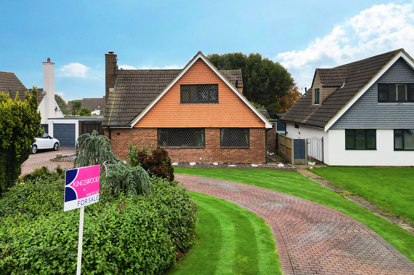
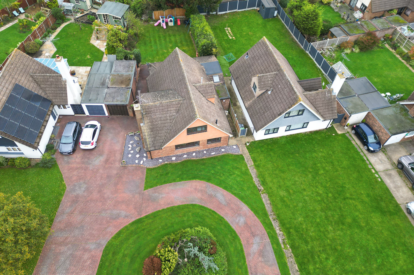
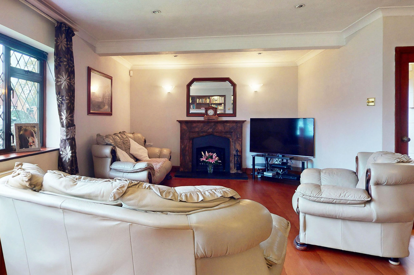
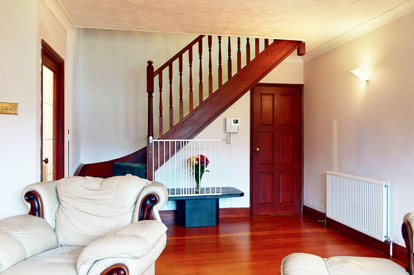
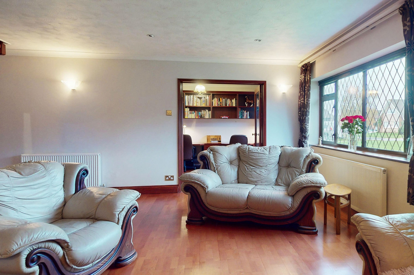
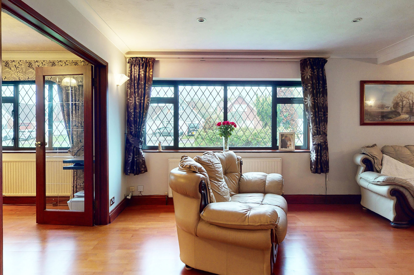
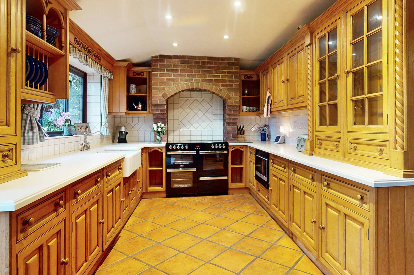
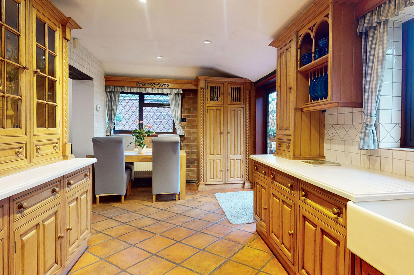
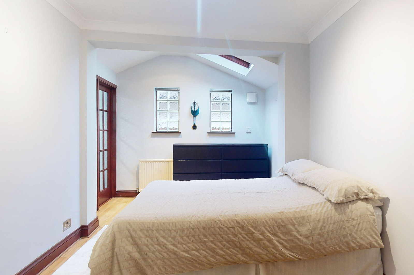
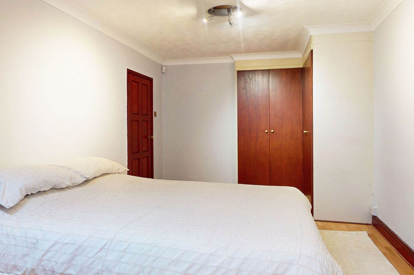
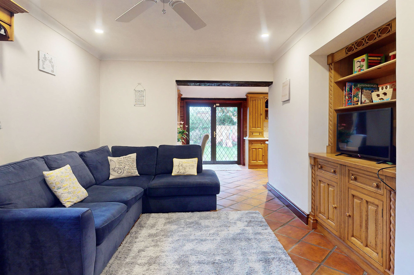
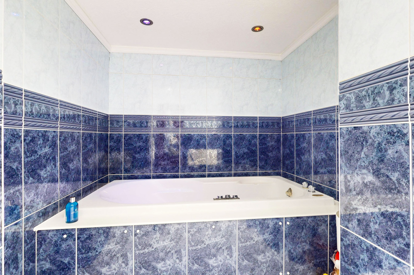
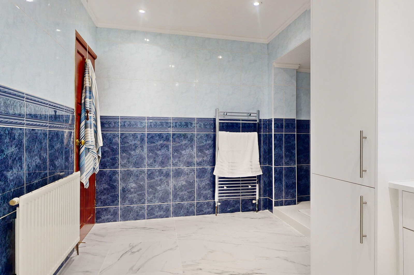
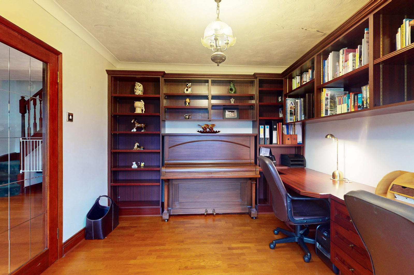
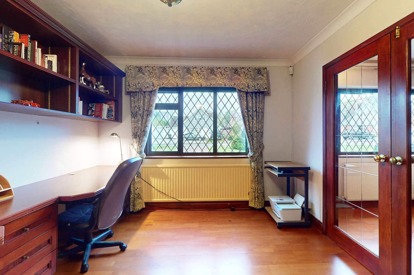
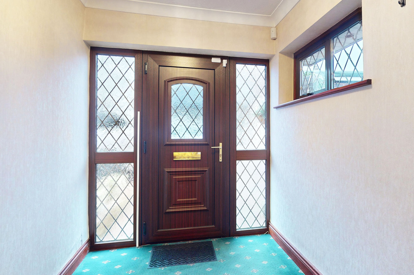
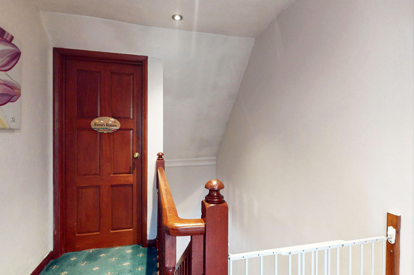
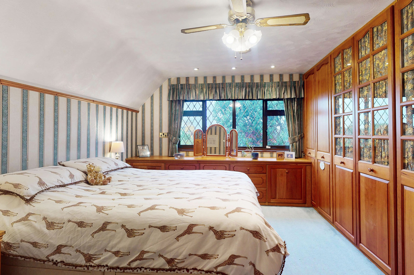
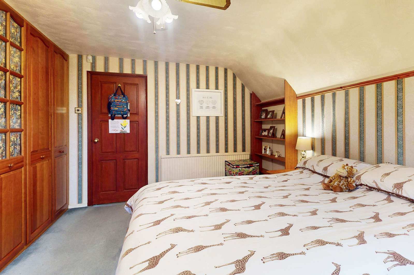
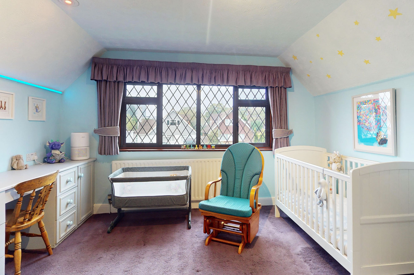
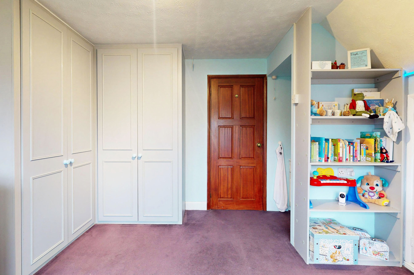
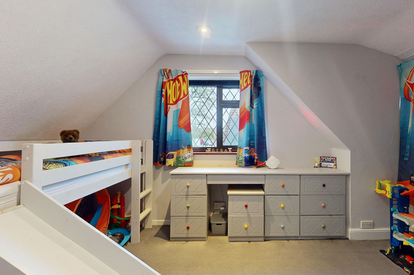
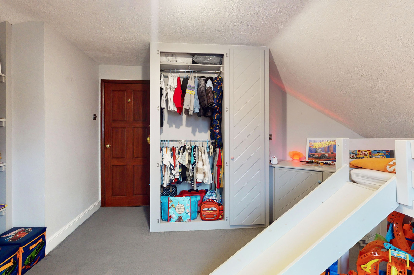
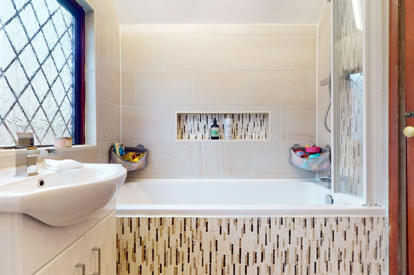
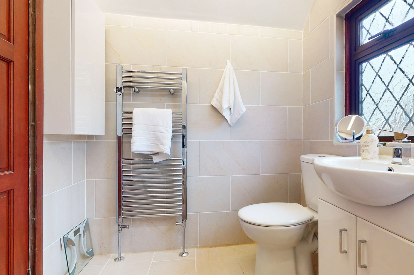
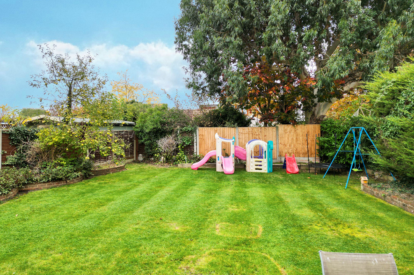
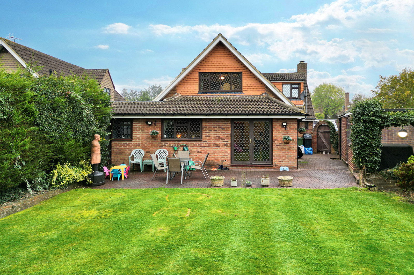





























Four Bedroom Detached Waites Dormer Chalet
£575,000
Fixed Price
- Ref: KEA240286
- Type: House
- Availability: Under Offer
- Bedrooms: 4
- Bathrooms: 2
- Reception Rooms: 3
- Parking: Single Garage
- Outside Space: South Facing Garden
- Tenure: Freehold
-
Make Enquiry
Make Enquiry
Please complete the form below and a member of staff will be in touch shortly.
- Virtual Tour
Property Summary
** REDUCED STAR BUY!! **
We are delighted to offer for sale this Four doube bedroom Waites Dormer Chalet with a good size in out driveway with parking for numerous vehicles. The property is ideal for dual family accommodation if required benefiting from a 17'5 bedroom and stunning bathroom to the ground floor. Situated in this ever popular location within walking distance of Basildon Railway station (Fenchurch Street line/C2C) and easy access of the A13 & A127 giving easy links into London. Other features are a 25'4 x 20'7 Kitchen/breakfast room/2nd sitting room and a separate utility room. We highly recommend an early internal viewing to avoid disaappointment.
We are delighted to offer for sale this Four doube bedroom Waites Dormer Chalet with a good size in out driveway with parking for numerous vehicles. The property is ideal for dual family accommodation if required benefiting from a 17'5 bedroom and stunning bathroom to the ground floor. Situated in this ever popular location within walking distance of Basildon Railway station (Fenchurch Street line/C2C) and easy access of the A13 & A127 giving easy links into London. Other features are a 25'4 x 20'7 Kitchen/breakfast room/2nd sitting room and a separate utility room. We highly recommend an early internal viewing to avoid disaappointment.
Full Details
Entrance Hall
Living Room 6.02m x 5.82m
Kitchen/breakfast room/2nd sitting room (L-shaped) 7.72m x 6.27m
Dining Room 3.73m x 2.97m
Ground floor bedroom 5.3m x 2.67m
Ground floor bathroom
Utility Room 2.82m x 2m
Inner hallway
First floor Landing
Bedroom Two 4.57m x 10;2 + fiited wardrobes
Bedroom Three 4.27m x 4.04m
Bedroom Four 3.86m x 3.78m
Bathroom/WC
Exterior
Rear garden
Garage
In and out driveway
Mortgage Calculator
