Under Offer
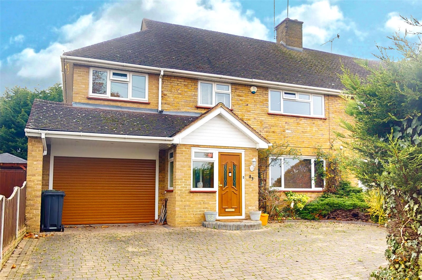
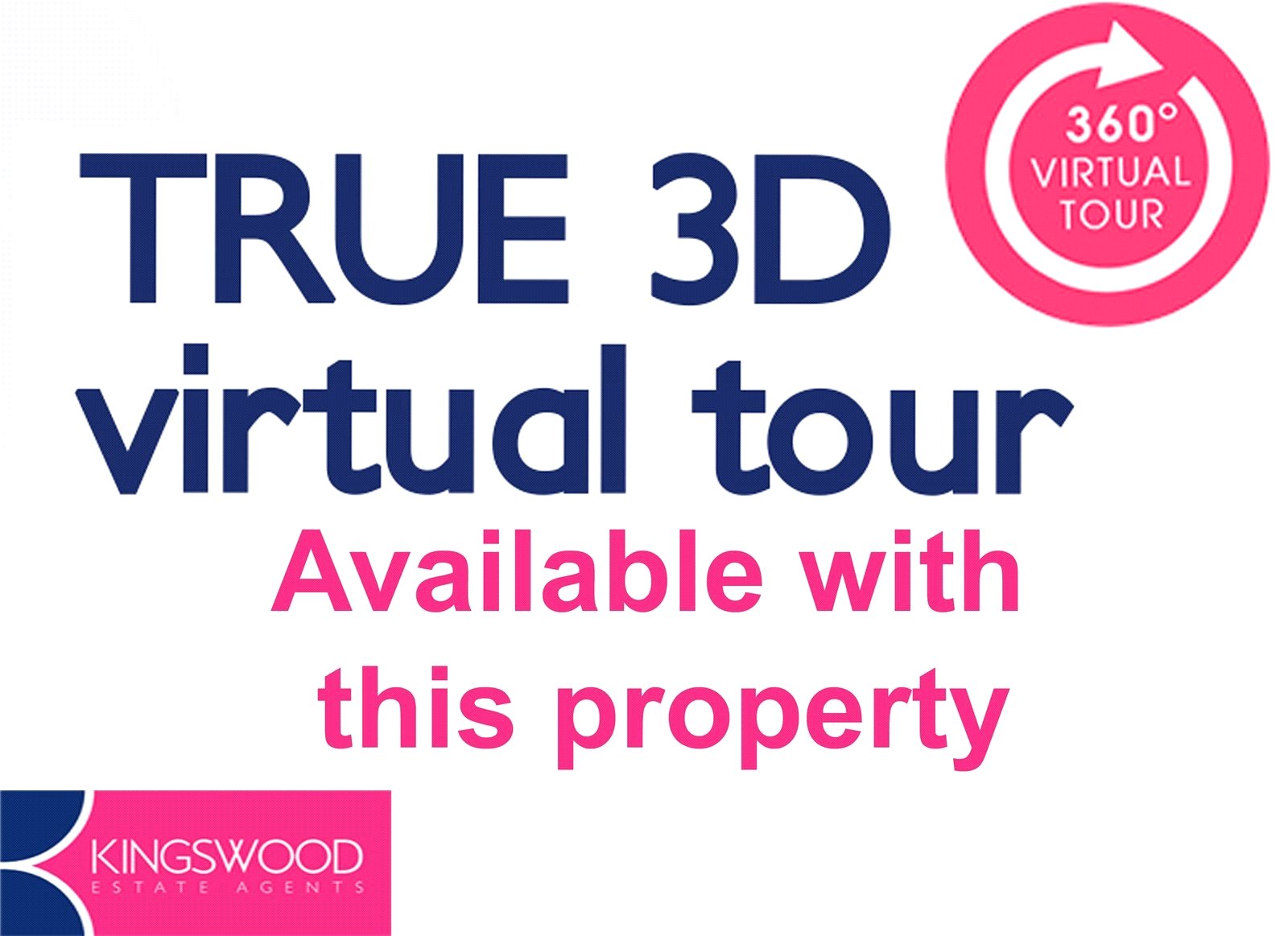
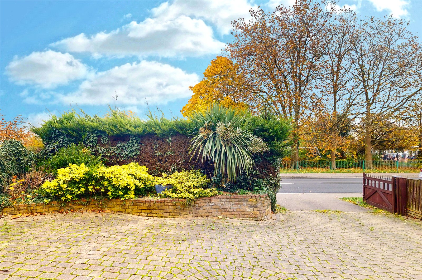
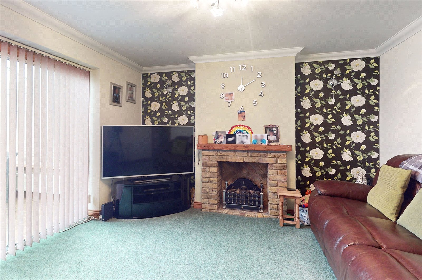
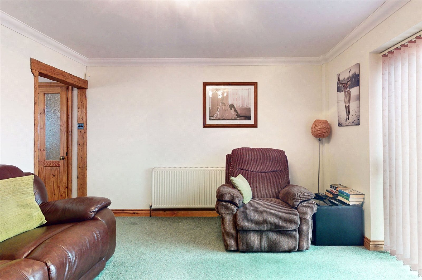
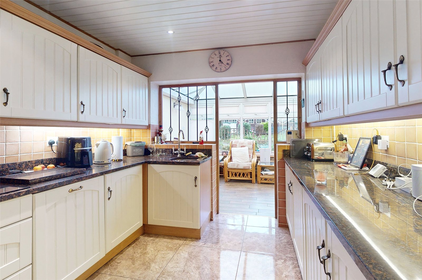
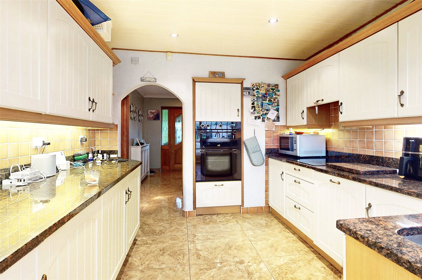
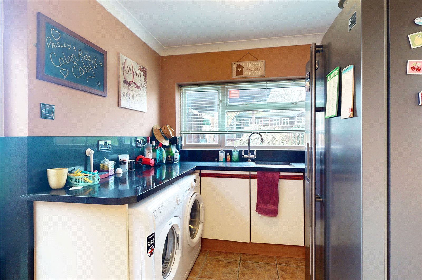
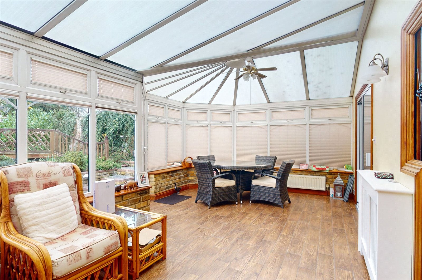
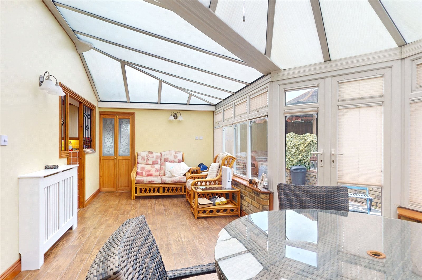
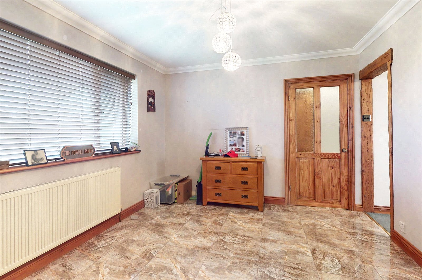
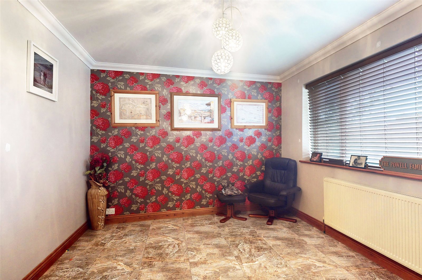
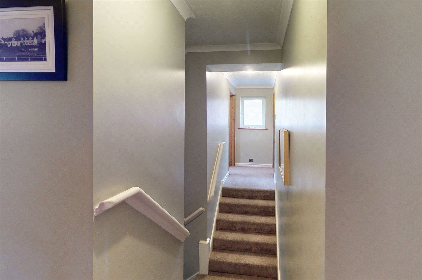
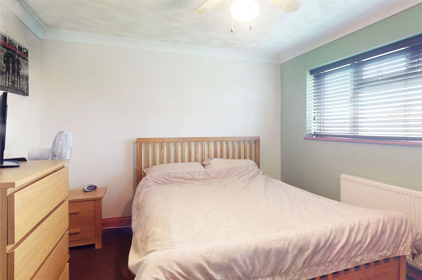
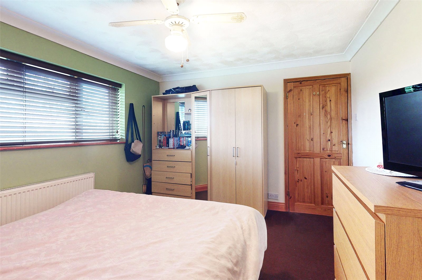
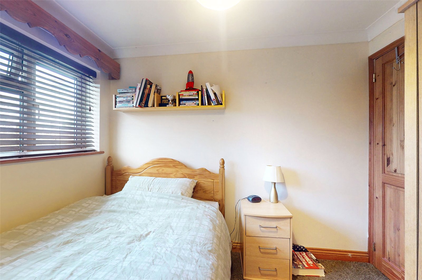
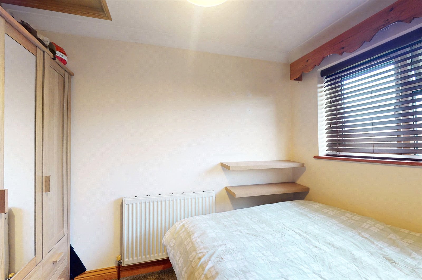
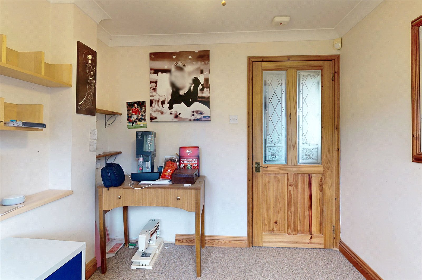
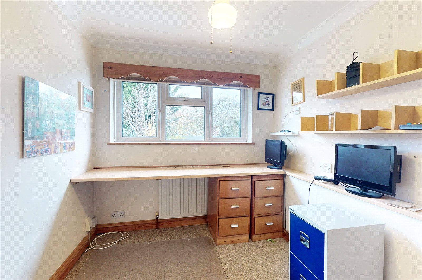
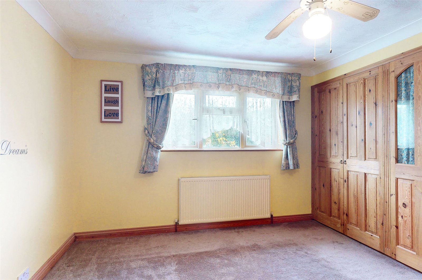
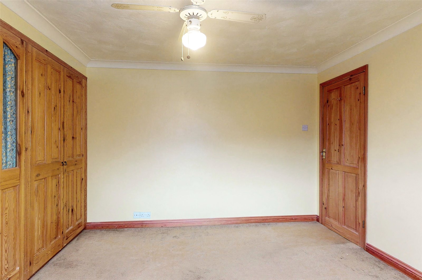
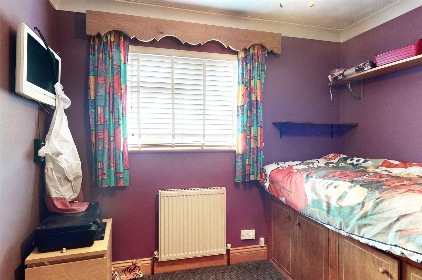
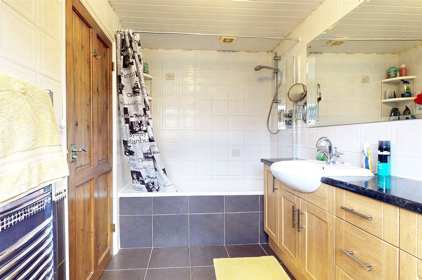
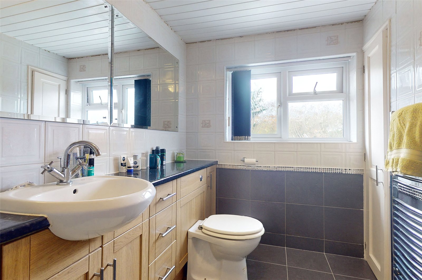
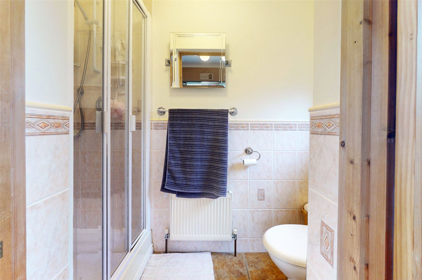
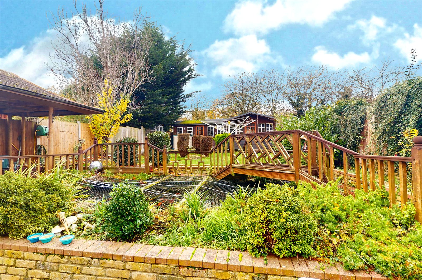
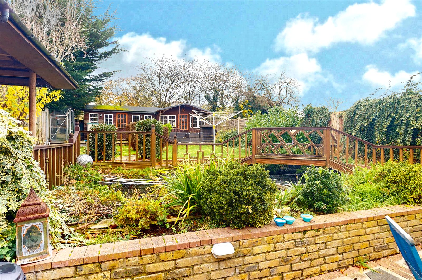
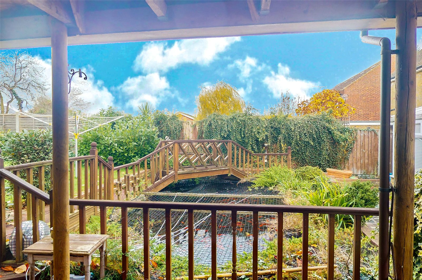
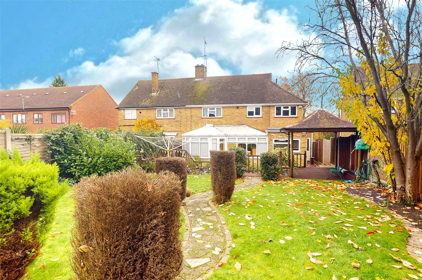





























Extended Five bedroom semi detached house with garage
£500,000
Guide Price
- Ref: KEA230335
- Type: House
- Availability: Under Offer
- Bedrooms: 5
- Bathrooms: 2
- Reception Rooms: 2
- Parking: Single Garage
- Tenure: Freehold
-
Make Enquiry
Make Enquiry
Please complete the form below and a member of staff will be in touch shortly.
- Floorplan
- View EPC
- Virtual Tour
Property Features
- Outbuilding
Property Summary
** Guide Price £500,000 - £520,000 **
We are favoured with instructions to offer for sale as vendors' sole agent this EXTENDED five bedroom semi detached house (former police house) which offers larger than average family living accommodation. The property benefits from a 21'5 conservatory, ground floor W/C, utility room, separate dining room and off-street parking for several vehicles. Further benefits include garage with up/over door and large cabin/work room to rear. The property is situated within easy access of Basildon Town Centre and Mainline railway station. We strongly advise an early internal viewing to fully appreciate the many additional features this property has to offer.
We are favoured with instructions to offer for sale as vendors' sole agent this EXTENDED five bedroom semi detached house (former police house) which offers larger than average family living accommodation. The property benefits from a 21'5 conservatory, ground floor W/C, utility room, separate dining room and off-street parking for several vehicles. Further benefits include garage with up/over door and large cabin/work room to rear. The property is situated within easy access of Basildon Town Centre and Mainline railway station. We strongly advise an early internal viewing to fully appreciate the many additional features this property has to offer.
Full Details
The Accommodation Comprises of
Entrance Porch
Entrance Hall
Ground Floor W/C
Utility Room 2.64m x 2.26m
Lounge 3.96m x 3.58m
Dining Room 3.89m x 3.1m
Conservatory 6.53m x 3.73m > 2.87m
Kitchen 2.95m x 2.64m
First Floor Landing
Bedroom One 3.96m x 3.58m
Bedroom Two 3.96m x 3.07m
Bedroom Three 2.97m x 2.29m
Bedroom Four 2.74m x 2.03m
Bedroom Five 2.64m x 2.29m
Bathroom/WC 2.95m x 1.68m
Exterior
Garage with electric up and over door, own independent driveway with parking for several vehicles
Rear Garden
Pond, cabin/work room/shed
Mortgage Calculator
